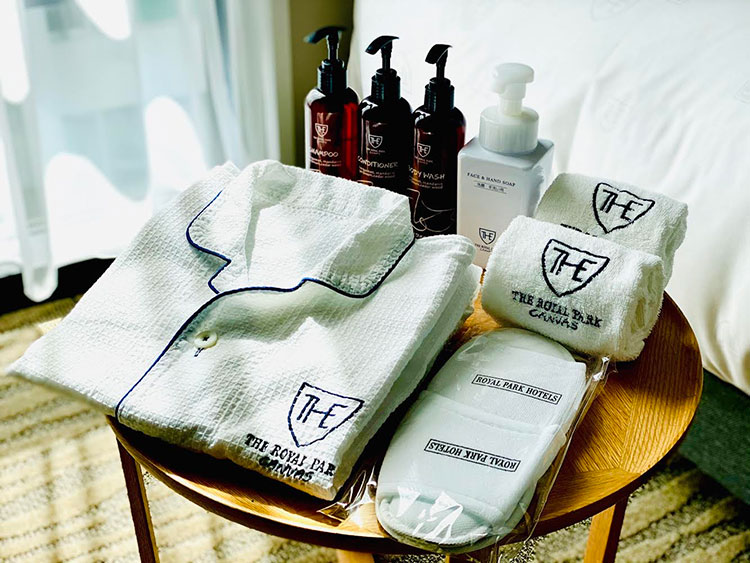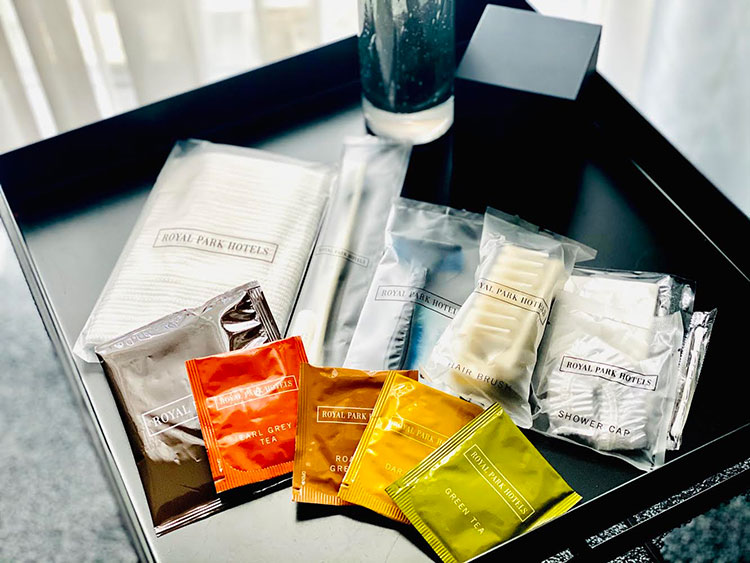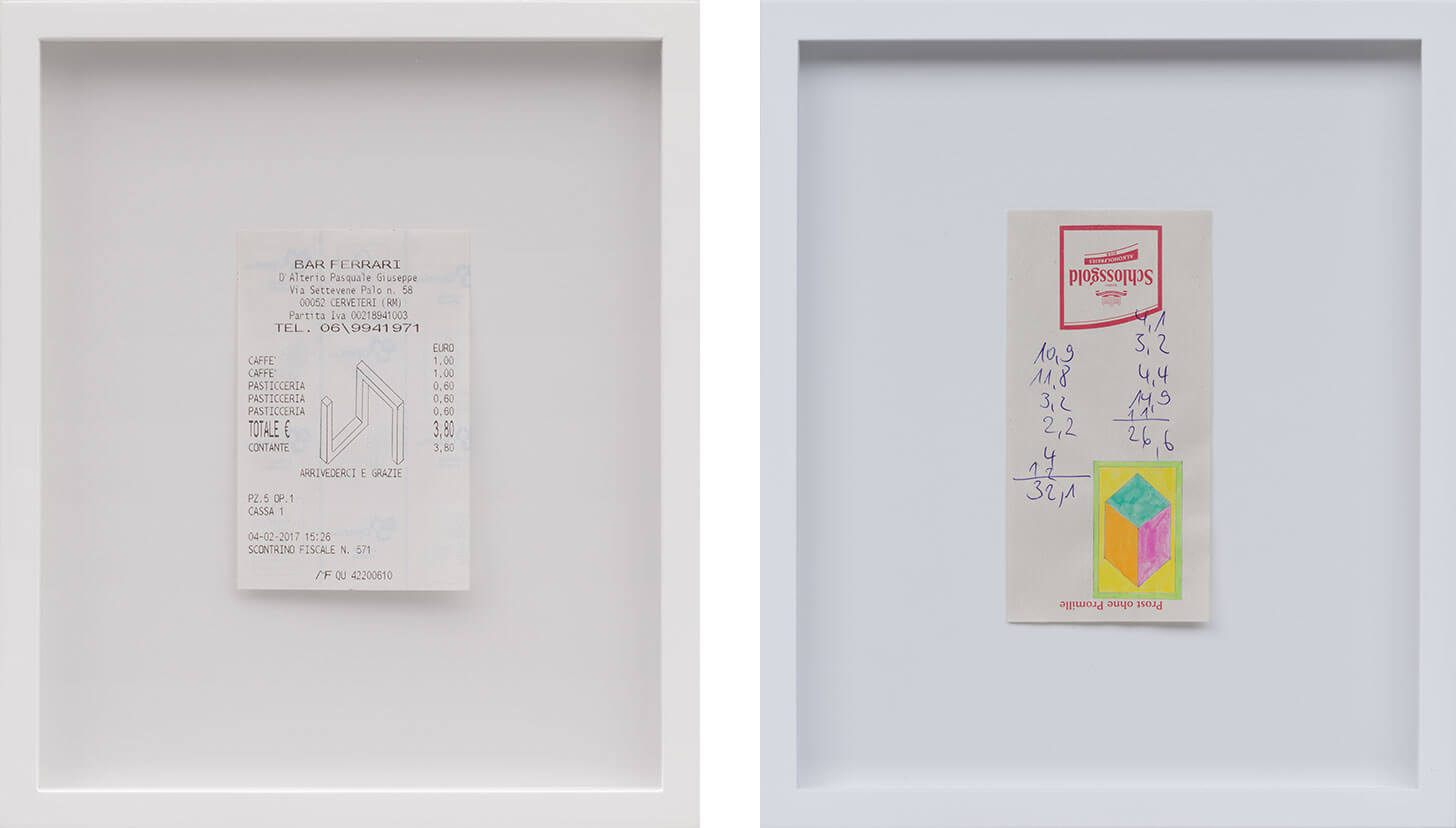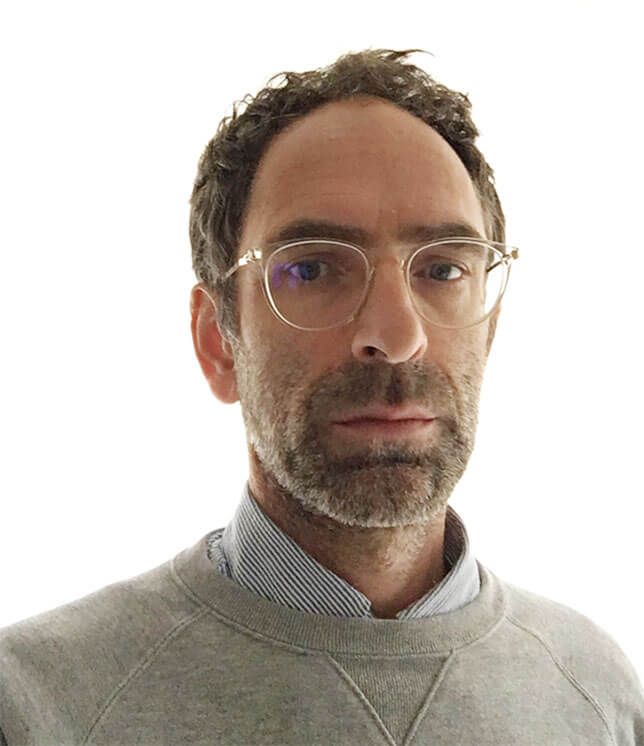Two Concept Rooms that project a unique perspective.
Welcoming those wishing to experience a one of kind creative space with an eye for detail and design.
With the concept of "GINZA MODERN", well renown architecture and design team of GARDE Co., Ltd. oversaw the planning and creation of this guestroom.
One year after the 1923 Kanto earthquake, Dojunkai, a corporation that specialized in earthquake and fire resistant collective housing with reinforced concrete in the Tokyo area was established.In 1932, architect Mr. Ryoichi Kawamoto of Dojunkai, designed an apartment in Ginza. During that time, the building was well known as one of the top luxury apartments in the Ginza area.The premise of "Ginza Modern" is, what a guestroom at The Royal Park Canvas - Ginza 8 would look like if designed by Mr. Ryoichi Kawamoto.
Capacity: Maximum three adults [No room charge will be applied to children aged up to six who do not require a separate bed.]
Bed Size: 110cm x 196cm (43in x 77in) *Two single beds.
Sofa bed for three guest reservations: 90cm(35') X 196cm(77')
Bathroom: Shower and bathtub
All rooms are no smoking (designated smoking room on 2F)
In-room amenities; Simmons custom bed, Hansgrohe shower, refrigerator, heated toilet seat, air conditioner, safe box, internet access (wi-fi and LAN), international channels,
hair dryer, electric kettle, bath and face towels, nightware, slippers, bottled water, shoe brush and cloth, shampoo, conditioner, body wash, hand and face soap.
Pick-up ammenities at Front Desk; Hair brush, tooth brush, razors, cotton swabs, shower caps, wash cloths, coffee and teas.


Restaurant Drawing

Jonathan Monk
Restaurant Drawing (Sol LeWitt) 2017
pencil, watercolor on receipt
12 x 7 xm (sheet) 28 x 23.5 cm (framed)
©Jonathan Monk
Courtesy of TARO NASU, Photo : Kei OKANO
Jonathan Monk
Restaurant Drawing (Sol LeWitt) 2017
pencil, watercolor on receipt
14 x 7 cm (sheet) 28 x 23.5 cm (framed)
©Jonathan Monk
Courtesy of TARO NASU, Photo : Kei OKANO
Receipts from the restaurants where Johnathon Monk ate, with drawings on them. Drawn images are iconic works by pioneer artists who are his heroes. These works are sold for the price on the receipt.In other words, collectors pay for his meal. A modern twist on the relationships between maestro of art such as Picasso and his patrons.

Jonathan Monk
Restaurant Drawing (Sol LeWitt) 2017
pencil, watercolor on receipt
12 x 7 xm (sheet) 28 x 23.5 cm (framed)
©Jonathan Monk
Courtesy of TARO NASU, Photo : Kei OKANO
Restaurant Drawing (Sol LeWitt)
2017
pencil and watercolor on receipt
14 x 7 cm (sheet)
28 x 23.5 cm (framed)
©Jonathan Monk
Courtesy of TARO NASU, Photo : Kei OKANO

Jonathan Monk
Born in 1969, Leicester, U.K. Resides and works in Berlin, Germany. Graduated from Glasgow School of Art, Scotland in 1991, Leicester Polytechnique, U.K. in 1988. Jonathan Monk has developed his unique style of creation, Incorporating the method of appropriation. Under his consistent policy that no one can make anything which can be called perfectly 'original'. He is known for his style that deals with the generating process of art, where the appropriation of an art produces another work of art. Monk's works are the historical art quotation, questioning 'how art can be art'. He has exhibited in various locations, including Musee d’Art moderne de la Ville de Paris (Paris), and Pinakothek der Moderne (München).
The "Creator's Stay" guest room is designed Transit General Office Inc. TGO also produced and manages the restaurant and Tea Shop of the hotel. Opuses and Saryu.
The "Creator's Stay" guest room, invites individuals who are passionate about art and design. A neutral gray presents a simple room.
But the collection of artistic furniture and appliances exibits the complexity of a "Creator's" expertise. A perfect setting for a memorable stay or birth place of inspiration.
Room: 23㎡ (248 sq. ft)
Capacity: Maximum two adults [No room charge will be applied to children aged up to six who do not require a separate bed.]
Bed Size: 110cm x 196cm (43in x 77in) Two beds set together
Bathroom: Shower and bathtub
All rooms are no smoking (designated smoking room on 2F)
In-room amenities; Simmons custom bed, Hansgrohe shower, refrigerator, heated toilet seat, air conditioner, safe box, internet access (wi-fi and LAN), international channels,
hair dryer, electric kettle, bath and face towels, nightware, slippers, bottled water, shoe brush and cloth, shampoo, conditioner, body wash, hand and face soap.
Pick-up ammenities at Front Desk; Hair brush, tooth brush, razors, cotton swabs, shower caps, wash cloths, coffee and teas.

